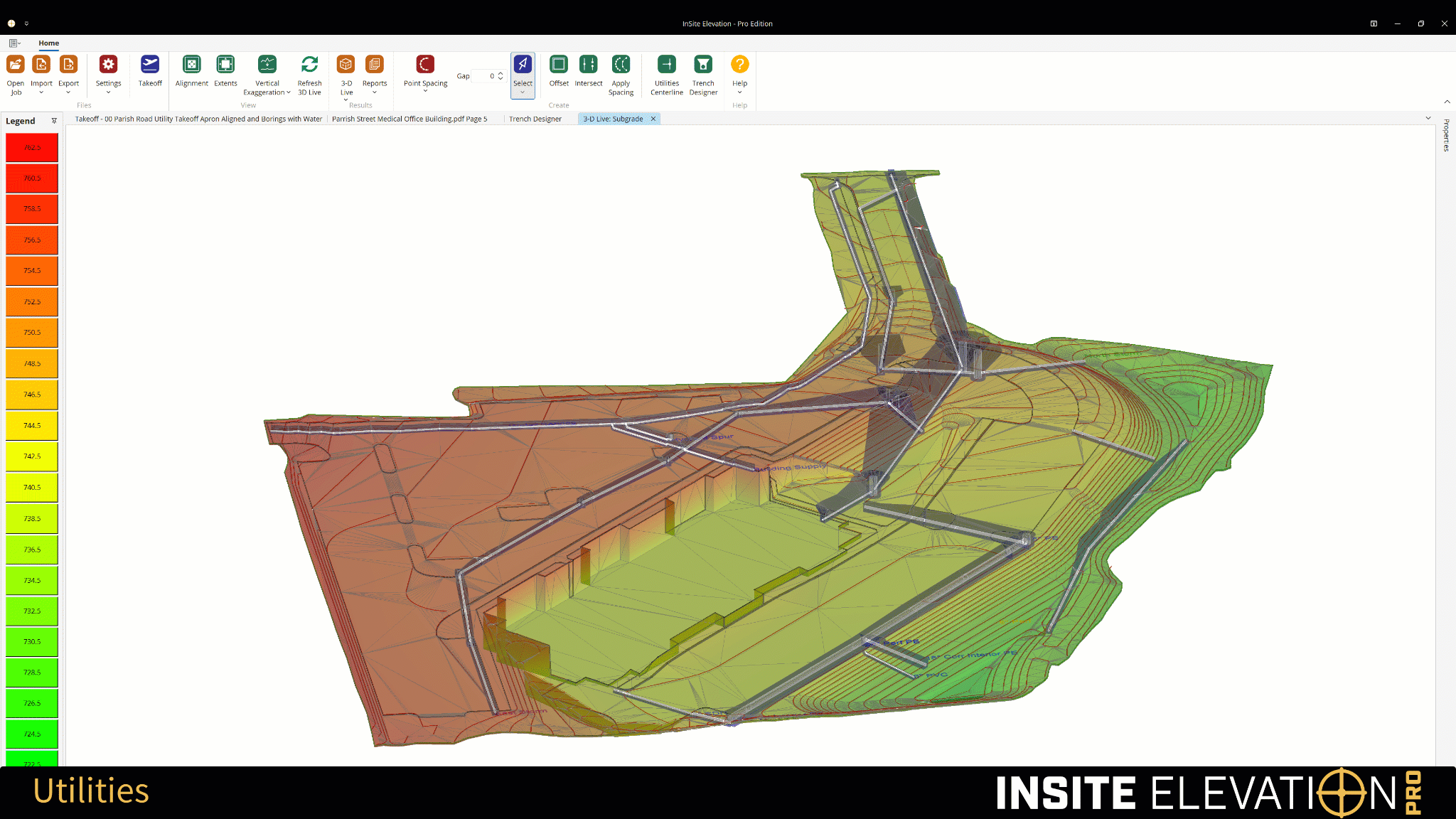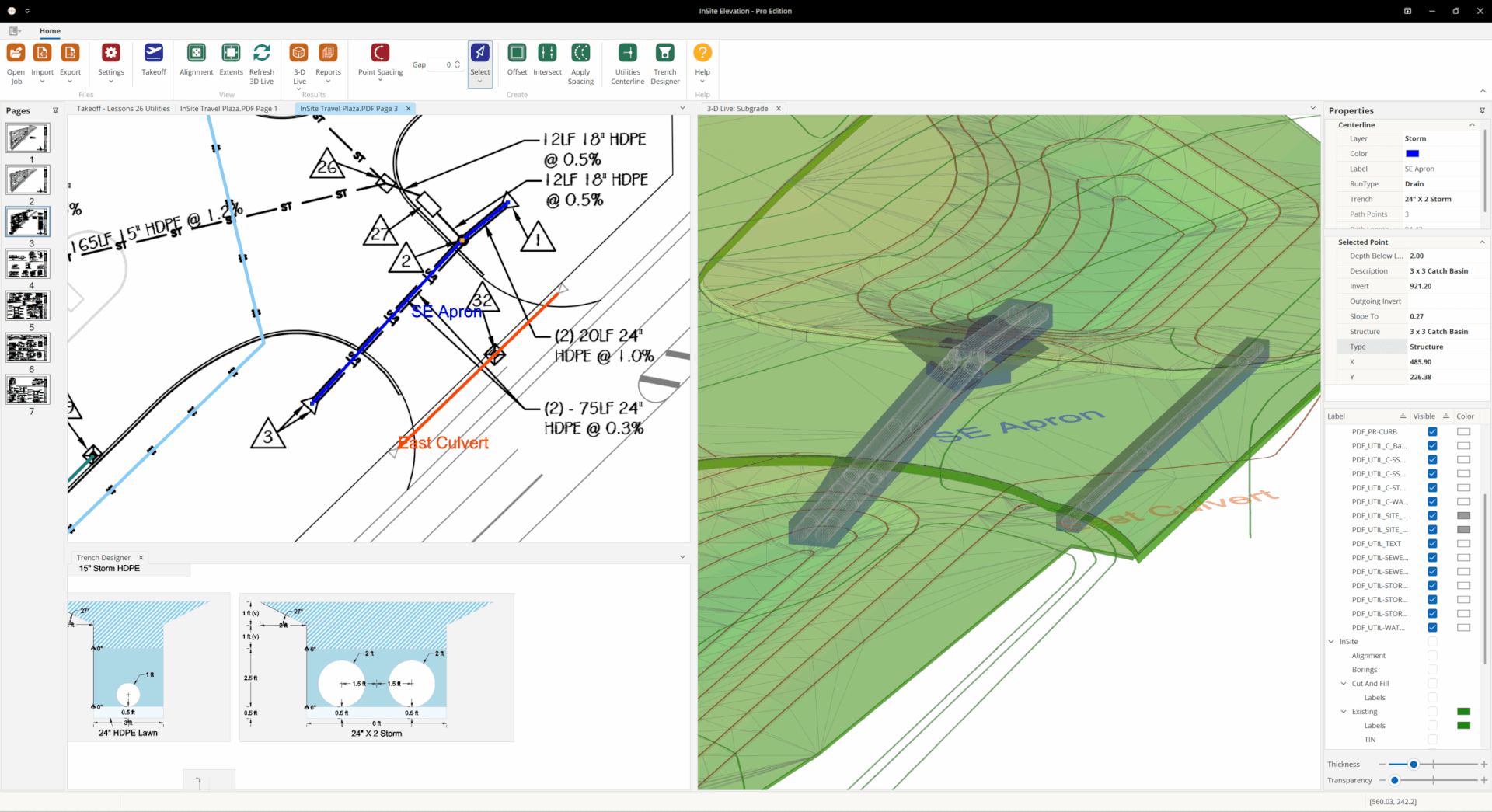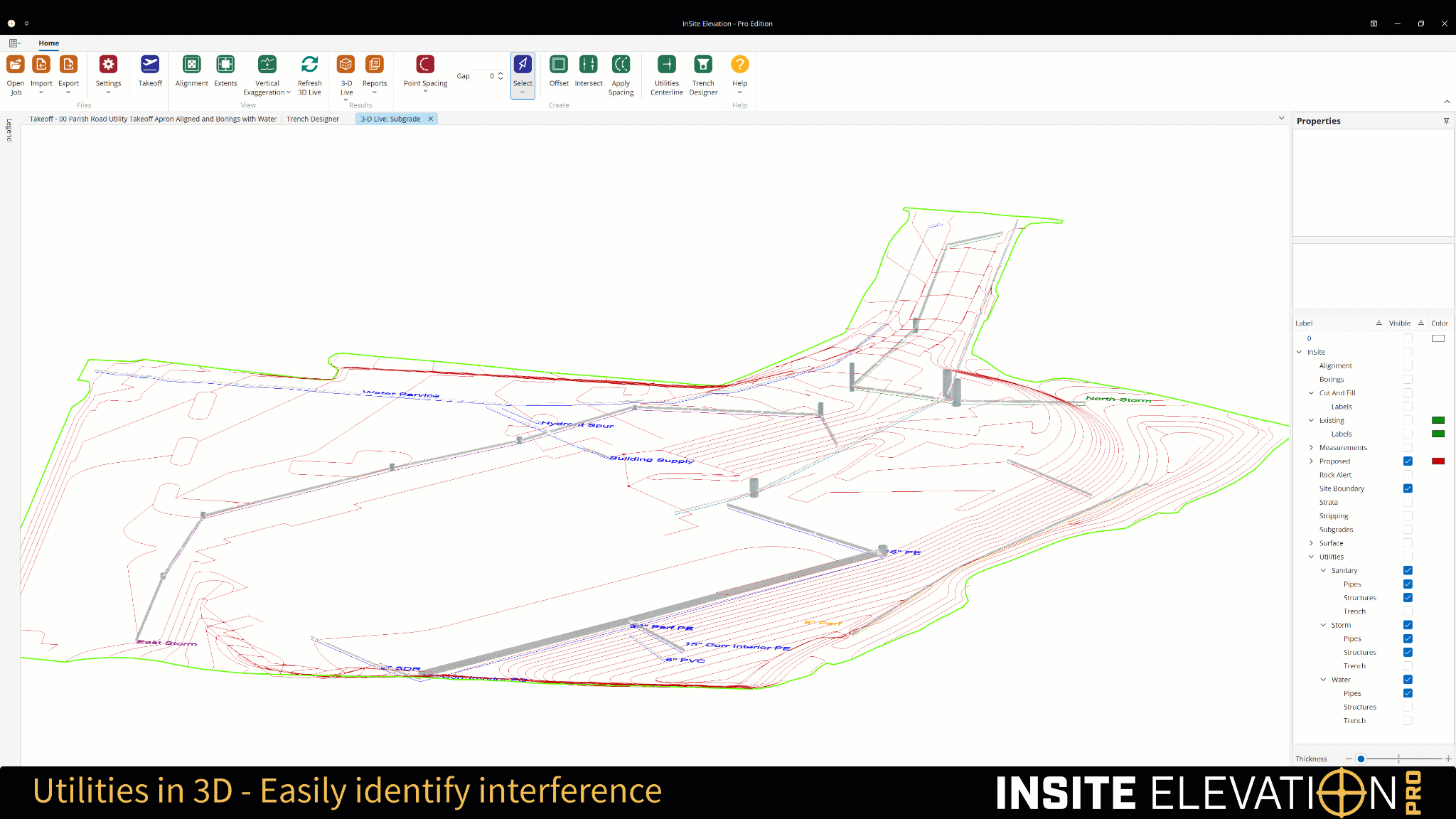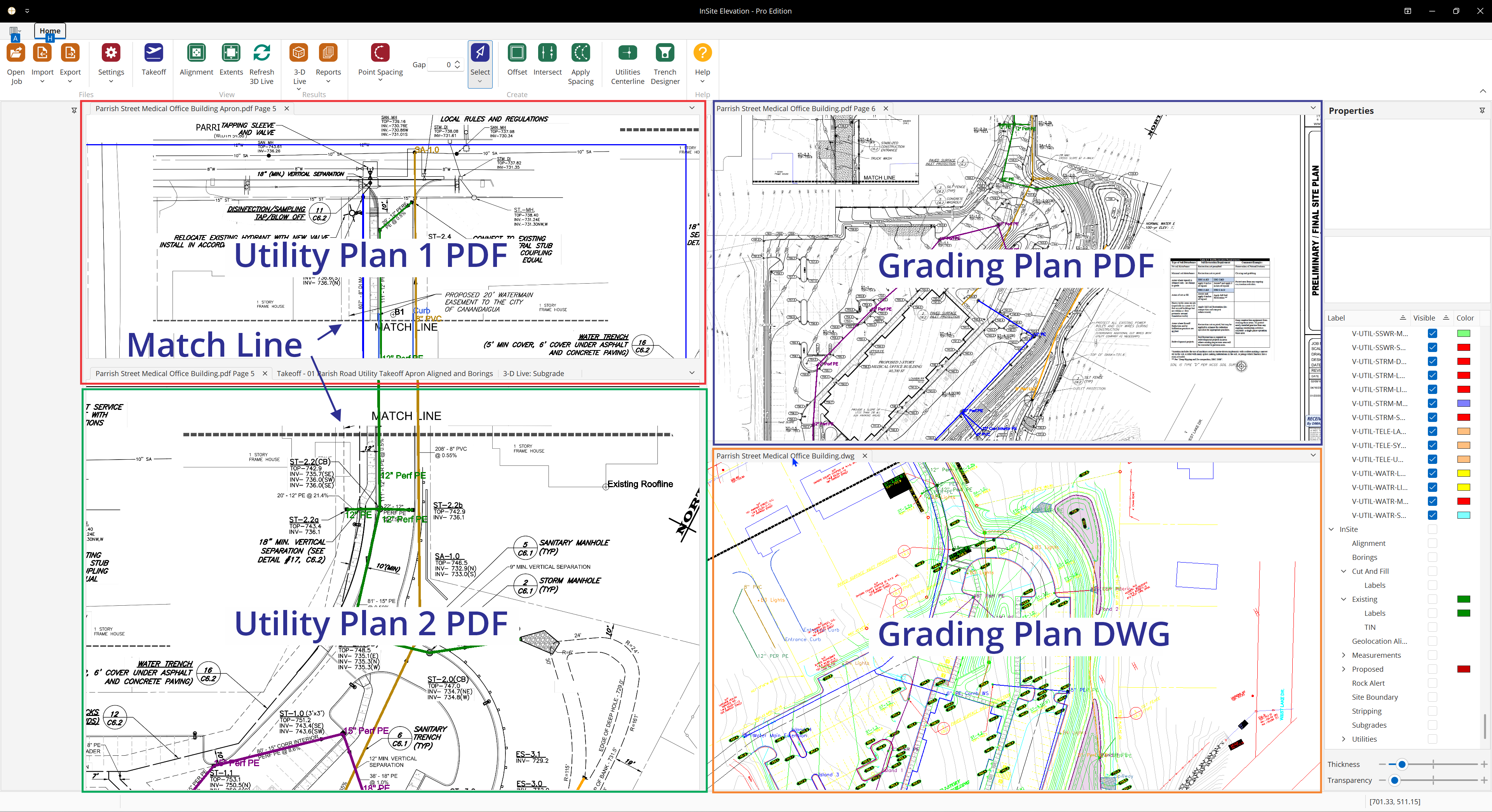Revolutionary TrenchVision 3D Software Conquers Complex Utility Takeoff Challenges
October 23, 2025
For too long, utility takeoffs have been tedious, time-consuming, and prone to inaccuracies. That all changed at the Advancing Preconstruction Show in San Diego, where we unveiled TrenchVision 3D– Elevation Pro’s Utility Takeoff—the next-level solution designed to boost accuracy, streamline workflows, and deliver crystal-clear reporting.

And here’s the best part—it’s included in your Elevation Pro Subscription.
This has been a big project, and we appreciate your patience. Our team has worked tirelessly to ensure TrenchVision 3D gives you exactly what you need.
Here’s what makes it a game-changer:
🚀Simple & Fast – Minimal training, maximum efficiency.
🎯Unmatched Accuracy – Solid modeling dynamically adjusts excavation and backfill calculations.
🔄 Flexible Trench Configurations – Supports multiple trench shapes and multiple pipes per trench.
🖼️ Intuitive Graphics – Clear visuals illustrate the full scope of work at a glance.

🌍 Strata Layer Mapping – View underground layers for smarter planning.
⚠️ Collision Detection – Identify potential conflicts before they become costly mistakes.

📄 Multi-Document Integration – Align Utility PDFs with grading plans to seamlessly combine data.

📊 Powerful Reporting – Generate easy-to-read, shareable reports instantly.
📁 Effortless Exporting – Send your takeoffs directly to 3Ds, PDF, and DWG formats.
This is more than just an new feature — it’s a whole new way to tackle trench takeoffs!